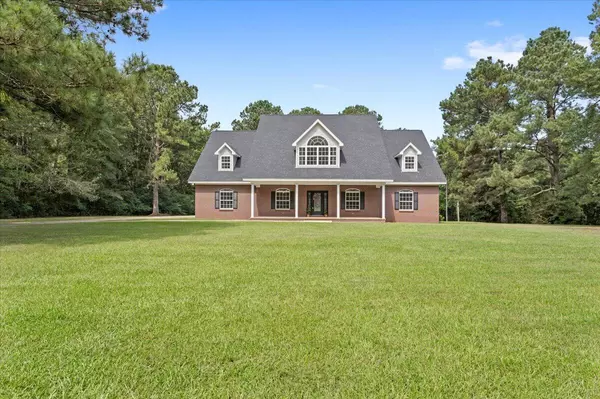UPDATED:
Key Details
Property Type Single Family Home
Sub Type Single Family Residence
Listing Status Active
Purchase Type For Sale
Square Footage 4,685 sqft
Price per Sqft $124
MLS Listing ID 143680
Bedrooms 6
Full Baths 4
Half Baths 1
Year Built 2002
Annual Tax Amount $5,041
Tax Year 5041
Lot Dimensions 2.99 acres mol
Property Sub-Type Single Family Residence
Source Hattiesburg Area Association of REALTORS®
Property Description
Location
State MS
County Jones
Interior
Interior Features Ceiling Fan(s), Walk-In Closet(s), High Ceilings, Granite Counters, Kitchen Island
Cooling Central Air
Flooring Vinyl, Ceramic Tile, Carpet
Exterior
Exterior Feature Garage with door
Parking Features Covered, Driveway, Paved
Roof Type Architectural
Garage false
Building
Lot Description Level, 1 - 3 Acres
Foundation Slab
Sewer Septic Tank
Water Community Water
Structure Type Brick Veneer
Schools
High Schools South Jones



